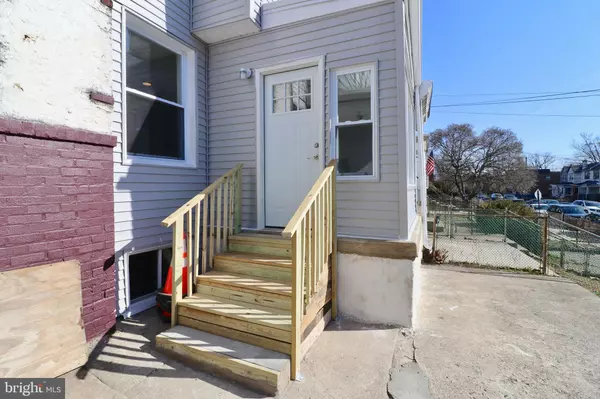For more information regarding the value of a property, please contact us for a free consultation.
7047 CLOVER LN Upper Darby, PA 19082
Want to know what your home might be worth? Contact us for a FREE valuation!

Our team is ready to help you sell your home for the highest possible price ASAP
Key Details
Sold Price $119,900
Property Type Townhouse
Sub Type Interior Row/Townhouse
Listing Status Sold
Purchase Type For Sale
Square Footage 1,060 sqft
Price per Sqft $113
Subdivision Stonehurst
MLS Listing ID PADE509788
Sold Date 06/12/20
Style Straight Thru
Bedrooms 3
Full Baths 1
HOA Y/N N
Abv Grd Liv Area 1,060
Originating Board BRIGHT
Year Built 1927
Annual Tax Amount $2,420
Tax Year 2020
Lot Size 1,307 Sqft
Acres 0.03
Lot Dimensions 16.00 x 80.00
Property Description
Welcome to 7047 Clover Lane in Upper Darby Township. This home has been completely redone from top to bottom and is waiting for it's new owner. The first floor includes an enclosed porch and a sought after open floor plan. New flooring throughout, recessed lighting, all new windows including a bay window in dining room to allow plenty of natural light. New white kitchen, w/granite countertops, subway tile backsplash with glass tile accent and new stainless steel appliance package. The second floor has three bedrooms w/new ceiling fans, windows and carpet. Hall bathroom has been completely remodeled and includes tile floor, white vanity, tub/with tile surround and a new skylight. The house is ready to go with USB Charging ports and coax ethernet. Basement has been painted and offers lots of space for storage. New washer and dryer. Mechanicals are all new including heat and hot water powered by a high efficiency Navian combination gas boiler (rated 95% efficient) and PEX plumbing. Walk out basement with one parking space. Exterior has new siding and flat roof has been coated. Easy access to 69th Street, Septa (113, 109, 108) This house is must see and won't last! Schedule your showing today.
Location
State PA
County Delaware
Area Upper Darby Twp (10416)
Zoning RES
Rooms
Basement Full
Interior
Hot Water Natural Gas
Heating Hot Water
Cooling Ceiling Fan(s)
Equipment Dishwasher, Dryer, Microwave, Oven/Range - Gas, Water Heater - High-Efficiency, Water Heater - Tankless, Washer, Refrigerator
Furnishings No
Fireplace N
Window Features Bay/Bow
Appliance Dishwasher, Dryer, Microwave, Oven/Range - Gas, Water Heater - High-Efficiency, Water Heater - Tankless, Washer, Refrigerator
Heat Source Natural Gas
Laundry Basement
Exterior
Water Access N
Roof Type Flat
Accessibility None
Garage N
Building
Story 2
Sewer Public Sewer
Water Public
Architectural Style Straight Thru
Level or Stories 2
Additional Building Above Grade, Below Grade
New Construction N
Schools
Elementary Schools Stonehurst Hills
Middle Schools Beverly Hills
High Schools Upper Darby Senior
School District Upper Darby
Others
Pets Allowed Y
Senior Community No
Tax ID 16-02-00460-00
Ownership Fee Simple
SqFt Source Estimated
Acceptable Financing Cash, Conventional, FHA, VA
Horse Property N
Listing Terms Cash, Conventional, FHA, VA
Financing Cash,Conventional,FHA,VA
Special Listing Condition Standard
Pets Allowed No Pet Restrictions
Read Less

Bought with Cory A. Marchany • Tesla Realty Group, LLC
GET MORE INFORMATION




